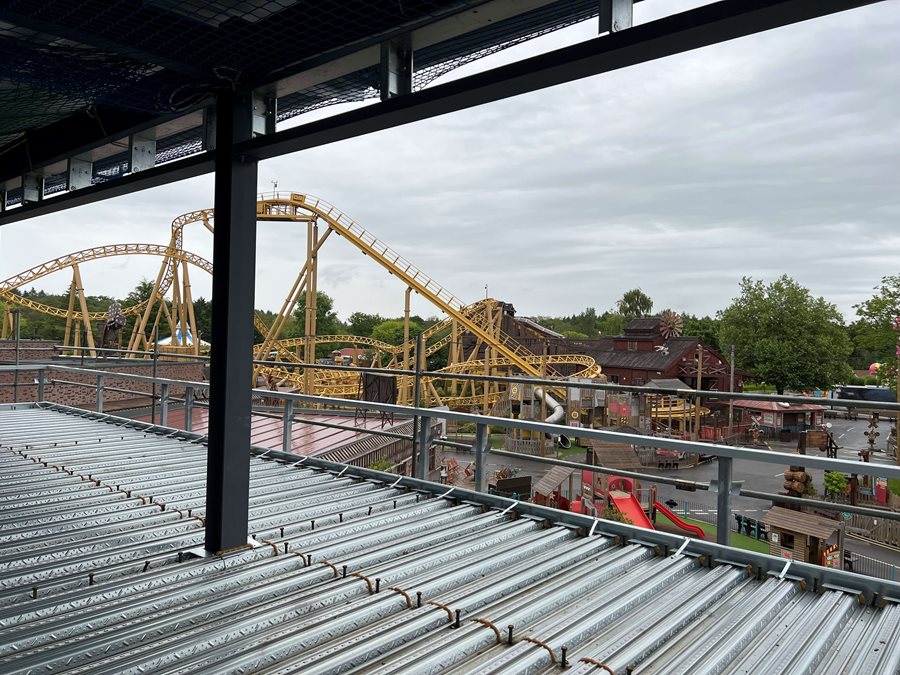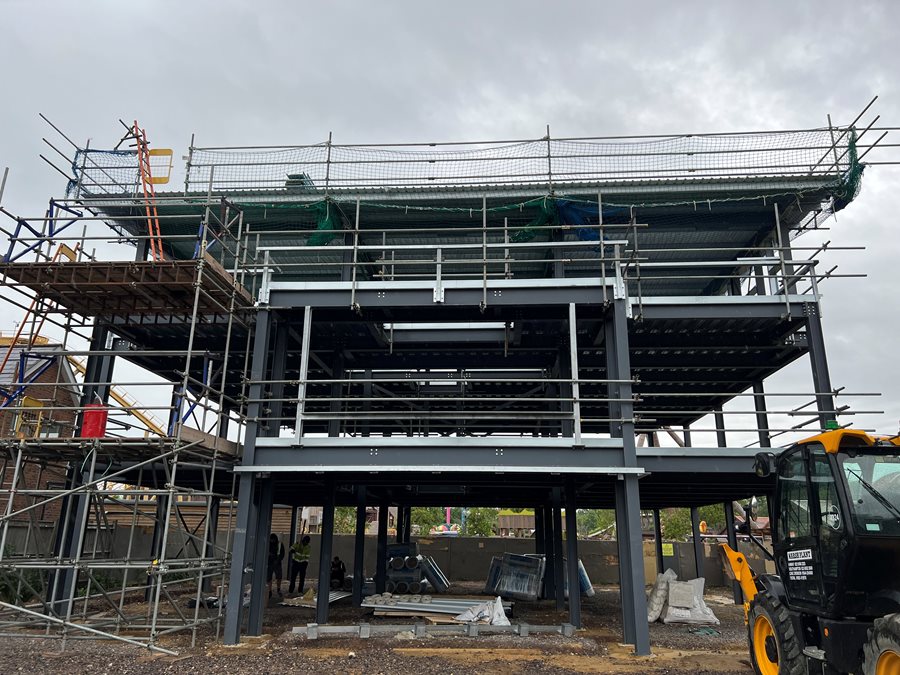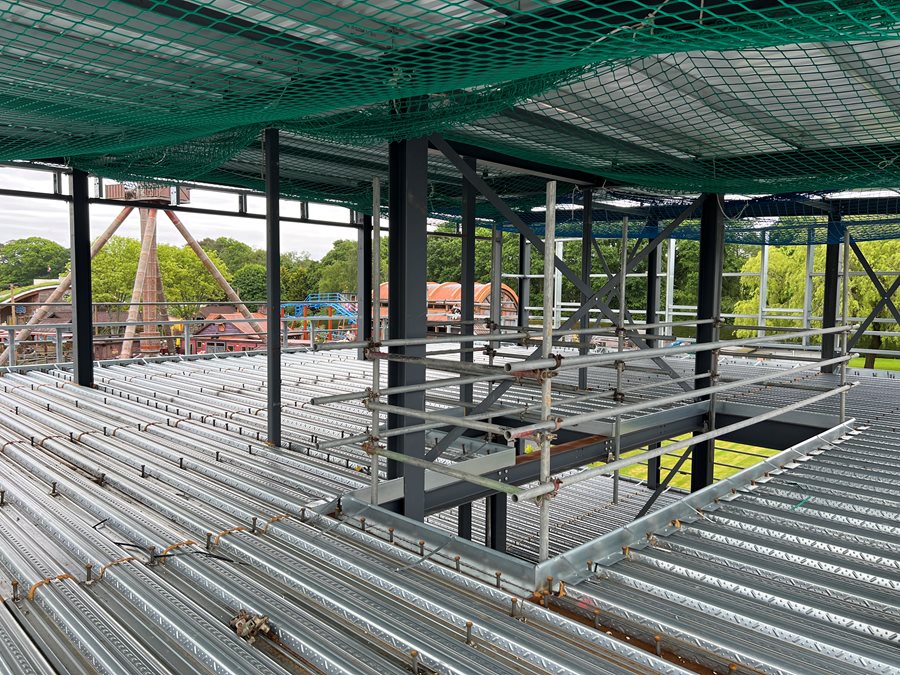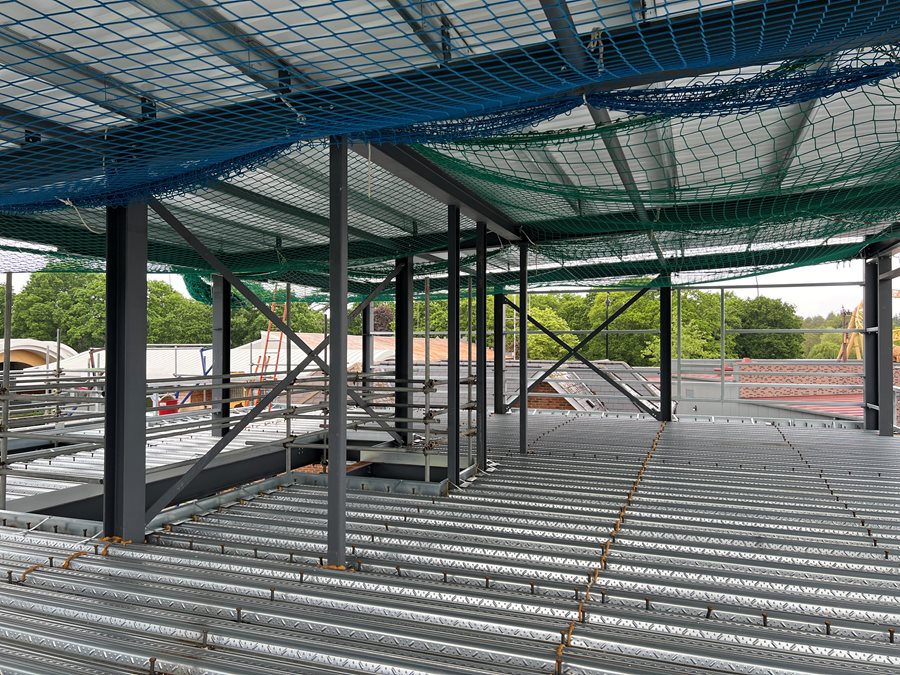Paul Basham Associates were approached to provide a Structural Engineering solution for a new office block to house the General Manager and Technical Staff.
The Proposal
The project compromises of a new office block to house the directors, general manager, project and marketing staff situated on the footprint of a demolished caretakers house.
The steel framed structure is split into 3 floors. The ground floor is subdivided into offices, toilets and a kitchen area, along with a main foyer and rear access. The first floor is a large clear span marketing team office with director’s offices, toilets and kitchen areas. The second floor is also a large clear span housing the boardroom, large meeting room, kitchenette and toilets. The boardroom and meeting room have access to a large balcony the length of the building via access from three sliding doors on the north east elevation, providing amazing views across the park. The roof structure is curved in design.
Our Approach
We have a strong relationship with the client and understand their needs and method of working. Working collaboratively with the design team and client, we produced an efficient steel frame solution with composite flooring and associated cold rolled secondary steelwork (including the principle connections). The design was completed in Masterseries and Eurocodes were used to check the model prior to being produced in Revit to complete the construction drawings. A traditional foundation and ground bearing slab design was provided to complete Paul Basham Associates' service.
The Outcome
Completed in 2022, all parties were satisfied with the successful delivery and outcome of the project, and the building continues to serve its intended purpose.




