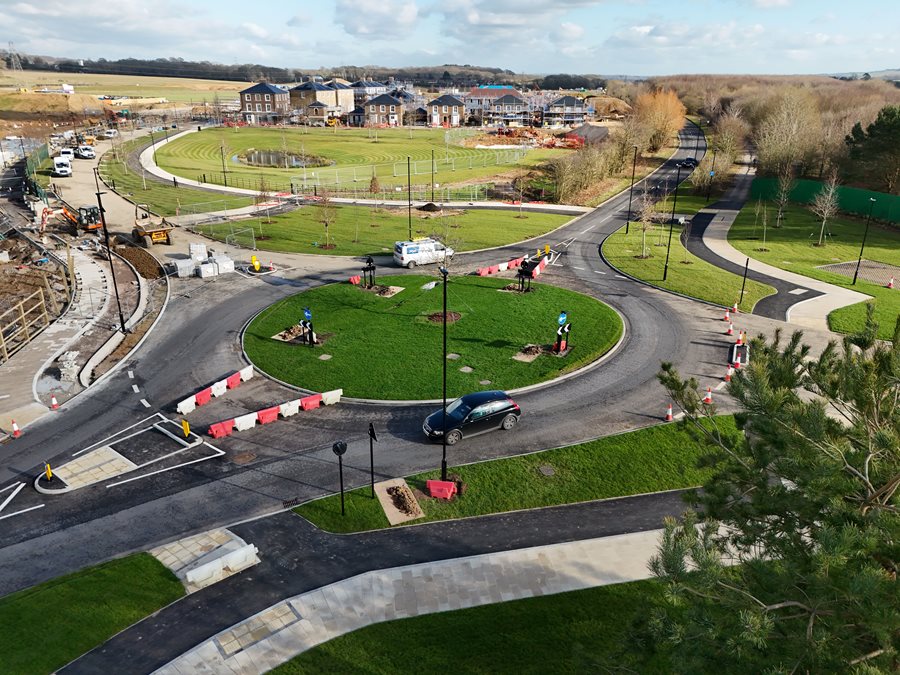Paul Basham Associates provide ongoing Civil Engineering and Transport Planning support to Welborne Land Ltd for Welborne Garden Village - a new generation sustainable garden village in Hampshire; a community for 15,000 people to live, work and play, consisting of connected and energy efficient homes, integrated with extensive publicly accessible green space.
The Proposal
Our dedicated Welborne Garden Village Civil Engineering team at Paul Basham Associates are working on a new roundabout on the existing Knowle Road which will act as a primary public access during the initial phase 1 stages of the new garden village, which is set to consist of around 600 homes.
As the roundabout which will be the key entrance to the first homes at Welborne, there is a focus on visual presentation with a central aim being to keep the footprint of the roundabout as small as possible to allow the area to be soft landscaped and limit hard surfaced area as much as possible. This was a guiding principle during our early geometric highways design. Our task was to first achieve reserved matters planning approval for the project before moving on to the Section 278 agreement.
Our Approach
The scheme provided some challenges during the development, primarily the target to minimise the land-take of the roundabout as much as possible. The roundabout has been designed to highway standards, namely DMRB’s CD109 & CD116. These documents dictate geometric requirements for carriageway widths, entry and exit radiuses at the roundabout junctions, as well as visibility splays to ensure motor and pedestrian user safety. The highways and drainage on the scheme is also compliant with Hampshire County Council technical guidance.
Due to the requirement for minimal land take and reduced geometric design while still needing to comply with the highway standards, bespoke traffic island designs were drawn up and agreed at an early stage with HCC highways team. Two of the primary concerns with designing a roundabout as small as possible was the impact on general traffic’s ability to move through the junction without causing delays and also the ability of larger vehicles such as HGVs or school busses to navigate the roundabout. Our Transport Planning team carried out detailed analysis on the traffic queue impact that the different sizes trialled during the early stages of design, and also carried out vehicular swept path analysis for a variety of vehicles using all arms and potential destinations to ensure the roundabout geometry was suitable.
Given that the roundabout is to be located on an existing road with a 50mph speed limit, the scheme is a part of a wider speed limit reduction process. Workshop meetings with Hampshire County Council and Hampshire Constabulary representatives facilitated the submission of a Temporary Traffic Regulation Order. This order plays a dual role: it ensures the safety of groundworkers during construction and will help to gradually transform Knowle Road into a residential street in coming years, reflecting its imminent character change.
Organisation of utility diversions through the C4 processes and the careful avoiding of a high-pressure gas main added to the complexities, as did land designated for housing parcels and the requirement to maintain the existing Knowle Road alignment.
Our civils team also carried out the drainage design for the scheme. Originally the intention was to have the roundabout drain to two separate infiltration trenches north and south of Knowle Road, but on-site ground investigation required a careful re-engineering of the scheme to consider the investigation results which now utilises only a single trench while still ensuring that risk of flooding is mitigated on site while discharging via infiltration will ensure we are not increasing load on the local drainage network thus improving the sustainability of the scheme. Our team have been able to adapt the design to overcome this change in parameters.
The Outcome
Having secured both planning application and preliminary Section 278 technical approval on the first submissions, the team is poised to receive full technical approval. Effective communication and meetings with the local authority have facilitated prompt responses to comments – feedback from Hampshire’s design engineer that the design pack was “one of the best he’s seen” is the cherry on top!
Next Steps
While vegetation clearance has already taken place (under strict Natural England Licence requirements and to align with strict ecology windows) and utility diversions are currently underway, we look forward to seeing this project move forwards to the construction stage and ultimately provide the key entrance to first homes at Welborne Garden Village!

