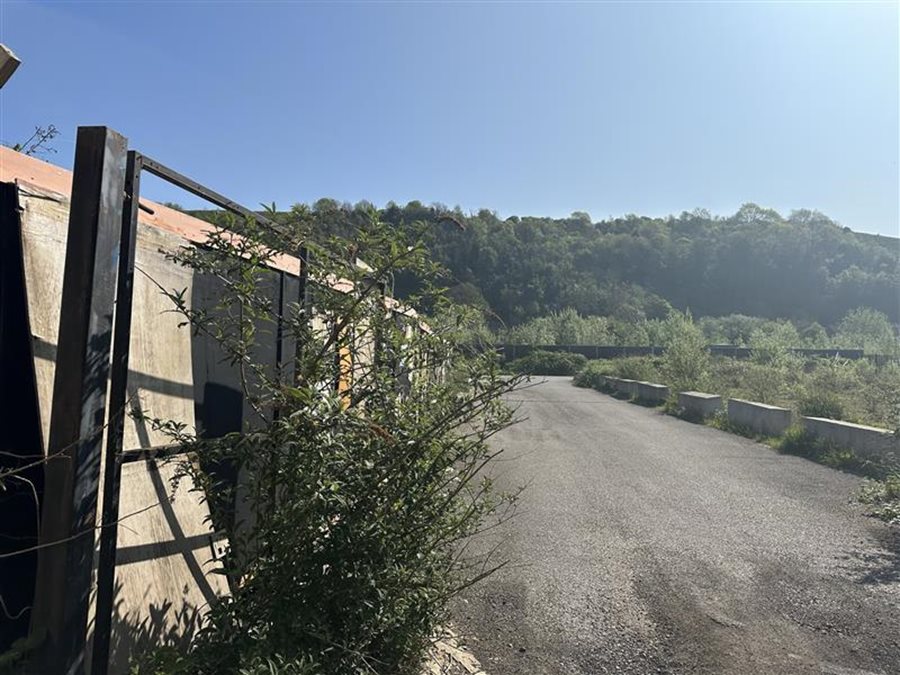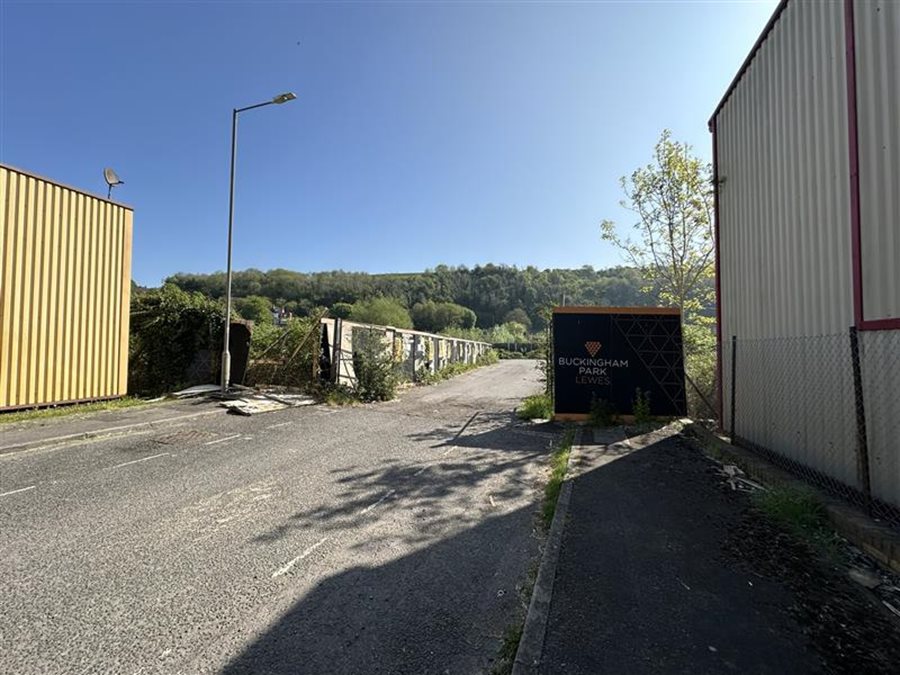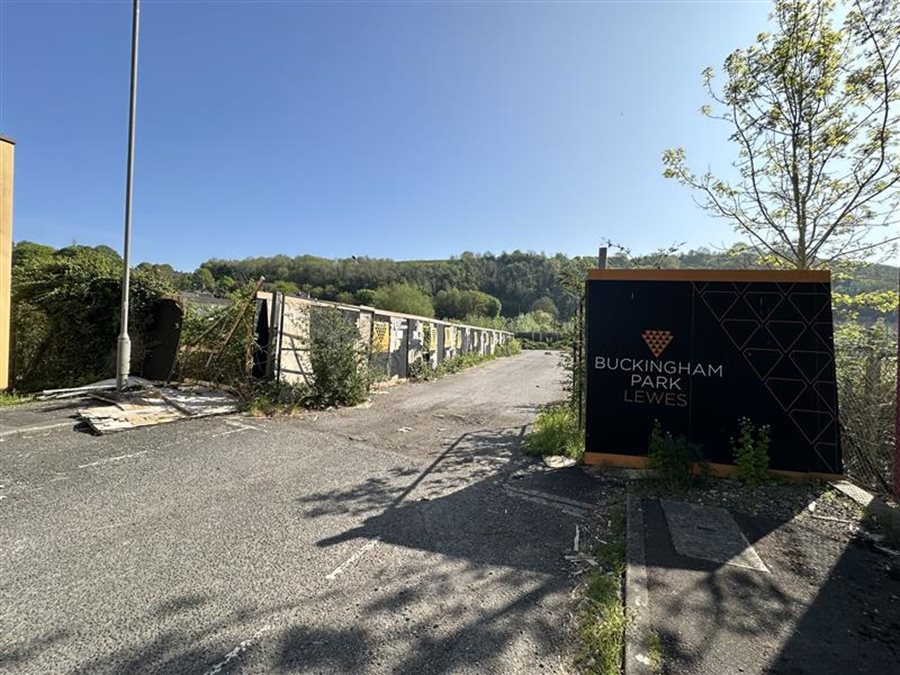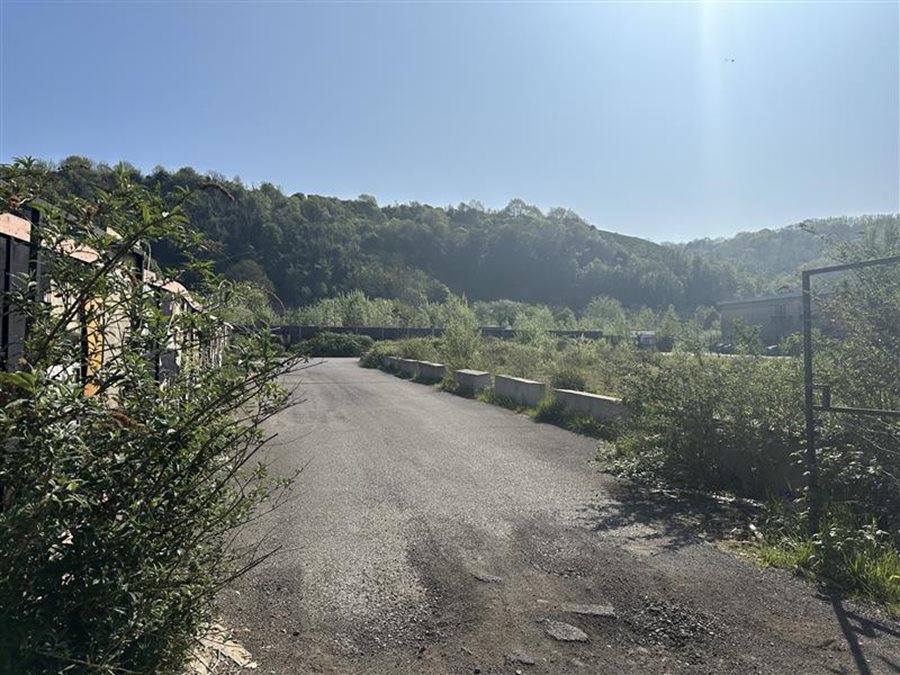The Proposal
We provided transport planning support for the construction of three commercial buildings, comprising 3,206 sqm, for light industrial (Class E) & warehouse/trade counter use (B8) at Brooks Road in Lewes. The full planning application also sought permission for an extension to the existing industrial estate access road, with the provision of vehicle turning area and associated car and cycle parking.
The Approach
An initial site visit informed our review of highway conditions, access, and site constraints. Visibility splays were prepared at the junction and along the access road to ensure that appropriate visibility was achievable. Car parking accumulation for various uses was reviewed against standards and swept path analysis was conducted to guide the site layout.
Feedback from East Sussex County Council highways during pre-application discussions, alongside the layout review, helped shaped the Transport Statement and Travel Plan. The Transport Statement justified a reduction in parking by highlighting differences in land use class requirements and the site's accessibility by sustainable travel modes, maximising value for our client. A BREEAM-compliant Travel Plan was prepared, adhering to East Sussex’s ‘Travel Plans for Developments’ (2020), and included chapters on BREEAM accessibility, targets, delivery strategy, and monitoring.
The Outcome
The application was granted consent by the South Downs National Park Authority in November 2024.




