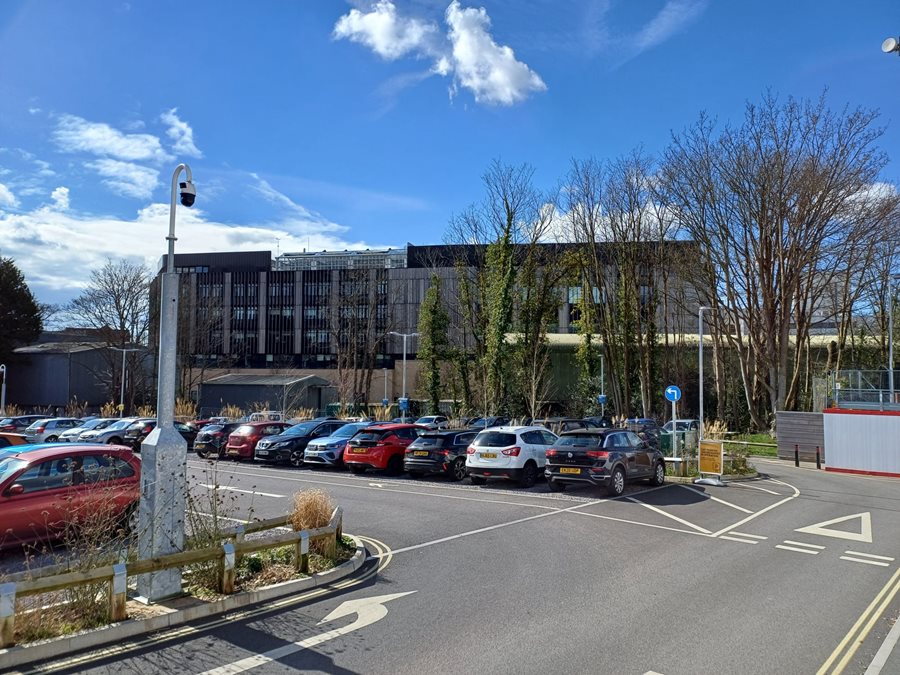Paul Basham Associates worked with the University of Southampton to implement plans to redevelop an underutilised allotments site into a 130-space surface-level car park with new vehicular and pedestrian access on Highfield Campus.
The Proposal
The allotments site at the UoS was an underutilised parcel of land which the university saw as an opportunity to re-develop and consolidate parking across their Highfield Campus. The proposals included a 130 space surface level car park on land to the west of Broadlands Road with a new vehicular and pedestrian access.

Our Approach
We provided a robust Transport Statement which reviewed the site proposals against the wider university strategy. The works are part of the University of Southampton’s 10-year masterplan to substantially improve the Highfield Campus with a focus on resolving parking location and availability. This sought to consolidate parking to the allotments site. A new access was designed onto Broadlands Road which was assessed using J9 modelling software to ensure the new access would provide a sufficient level of highway capacity.
Our works included a detailed review of the proposed car park layout including consideration to EV charging, disabled users and motorcycle user spaces to ensure the layout complied with local and national policies. Geometries and gradients were also reviewed as well as swept path analysis to ensure the site and access were suitable. Pedestrian permeability and thus pedestrian links were considered in detail to ensure the site would be permeable and connect well with the existing Highfield Campus.
The Outcome
The application received consent in June 2019 and is now open and operational. This has allowed the removal of ad-hoc spaces on campus to help facilitate a more cohesive campus layout and release land for further development.
