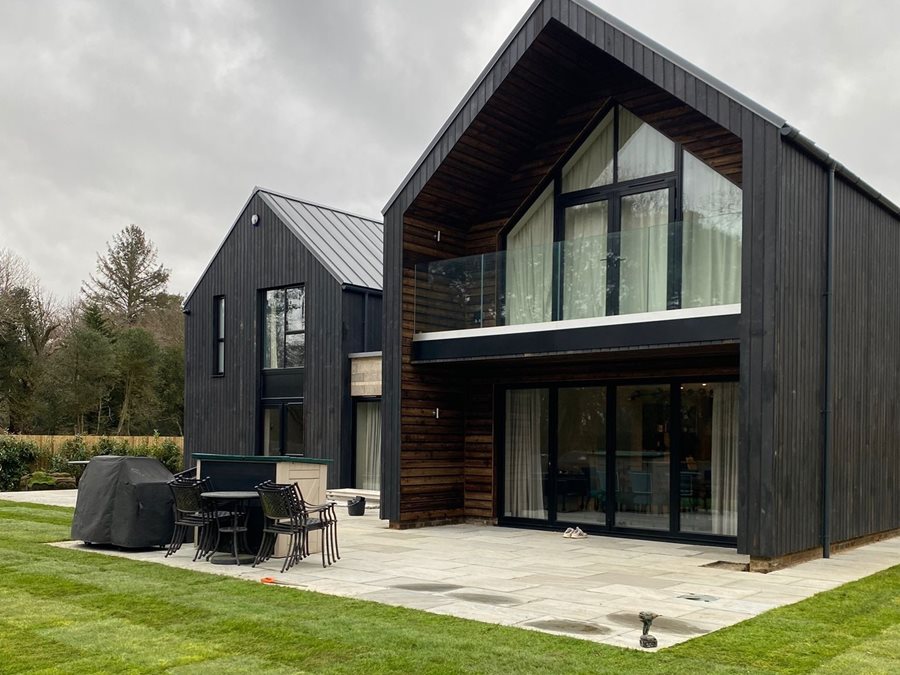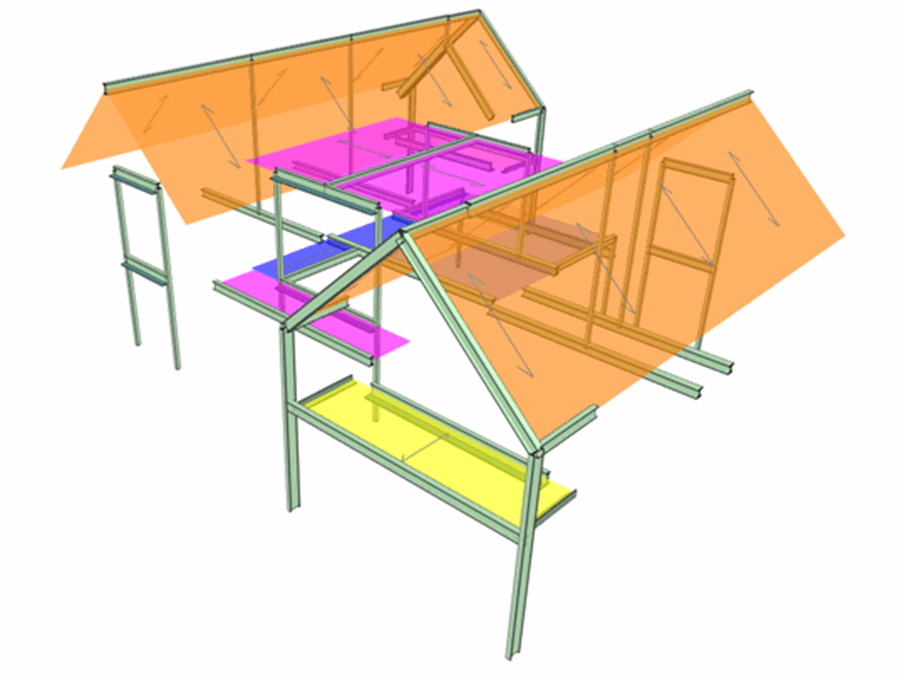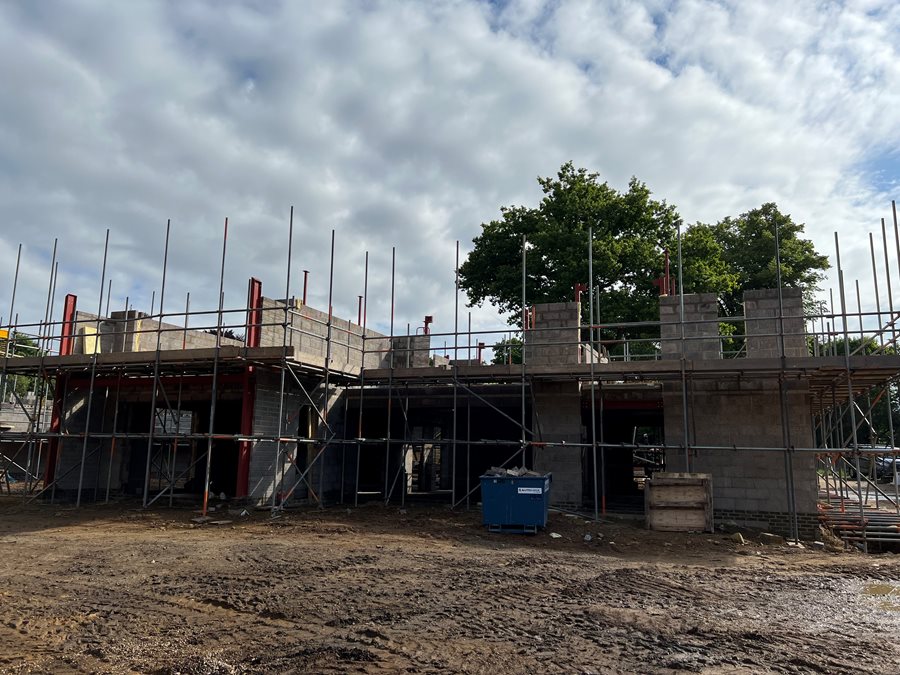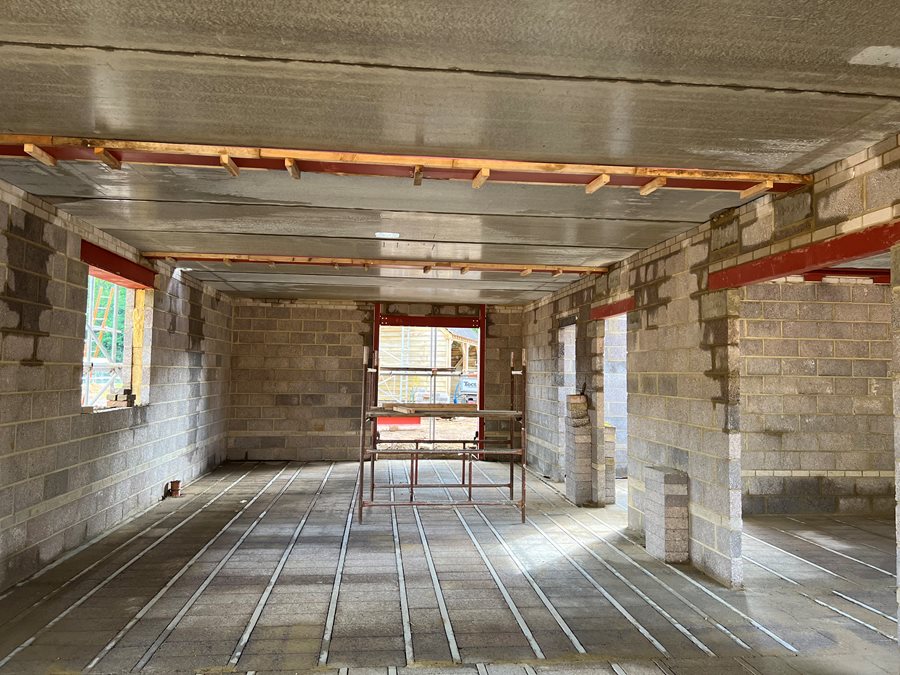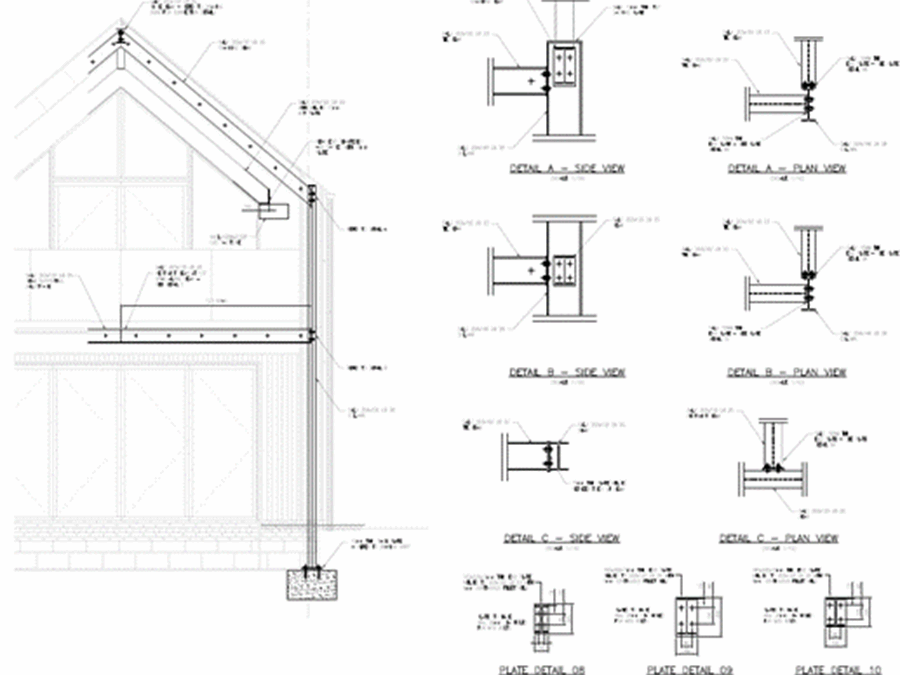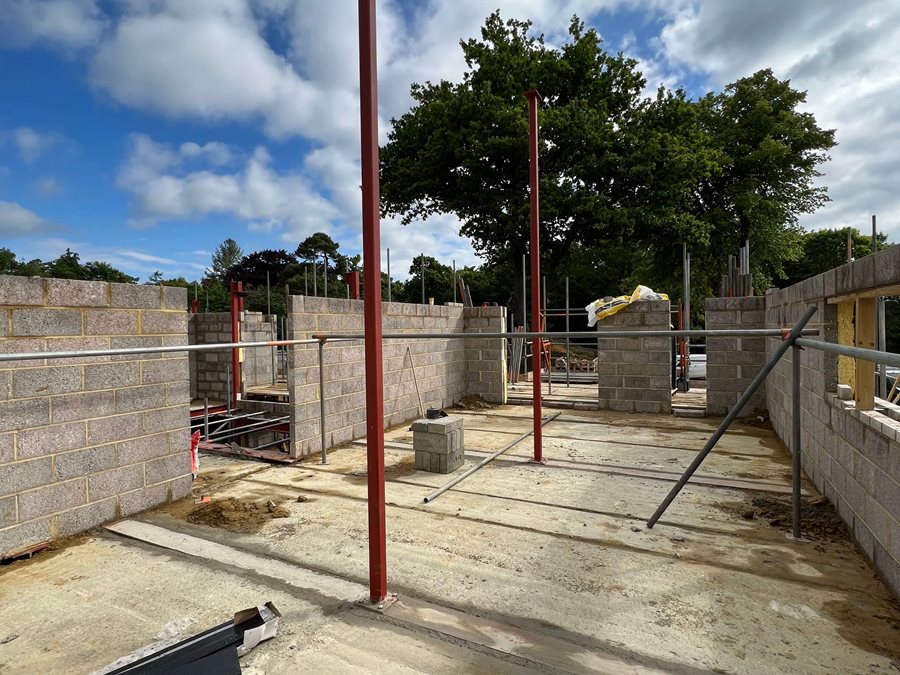Paul Basham Associates were approached to provide both Structural Engineering and Civil Engineering solutions for 2 new bespoke large residential dwellings.
The Proposal
The project comprised the construction of two new 2-storey bespoke residential dwellings.
The new dwellings appear as traditional barn-style aesthetics with incorporating architectural features to create two attractive buildings with high end residential living space.
Our Approach
Paul Basham Associates have extensive experience working on this style of property and a great working relationship with the project architect. To form the structure we decided to take a hybrid approach utilizing both load bearing masonry walls where direct load paths were present and additional steelwork where necessary for supporting concrete ground and first floors and a fully vaulted cut timber roof. The foundation proposals took advantage of the very good ground conditions in the area by utilizing shallow concrete strip foundations. The design for the steelwork was completed using MasterSeries designed to Eurocodes prior to preparing hand sketch mark-ups for the presenting the superstructure design principals and CAD drawings for both foundation proposals and tricky steel connection details.
The civil engineering aspects of the project included a full drainage design for both foul and surface water, incorporating two Soakaways for the surface water runoff and two drainage fields with wastewater treatment plants for the foul drainage and design of associated hard standings. The hydraulic modelling for drainage systems was completed using MicroDrainage software. The drainage and civils design was presented in CAD format to ensure a fully coordinated design with both the architecture and structural proposals.
The Outcome
The project is now fully complete and both dwellings are occupied. We're really pleased with how the scheme turned out.

